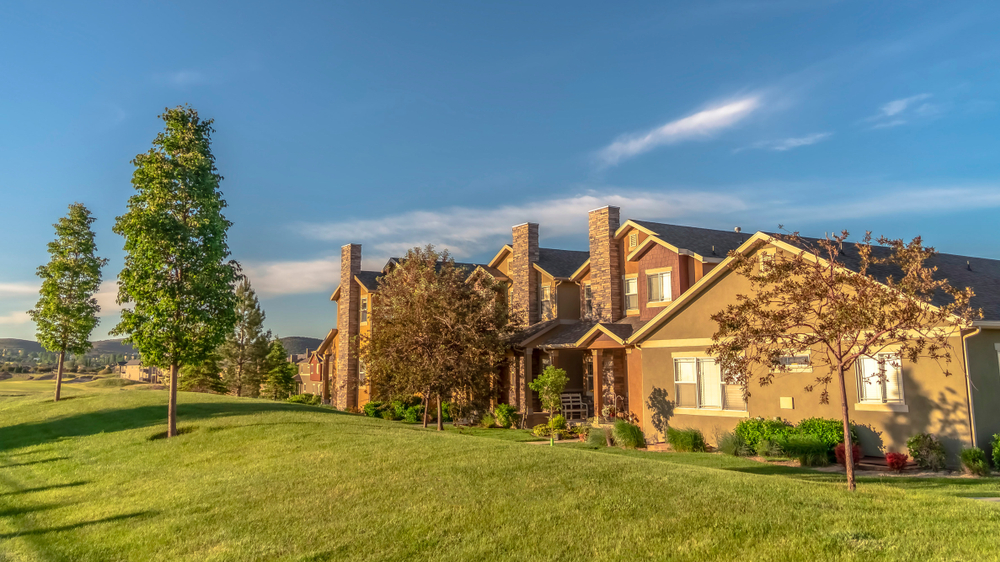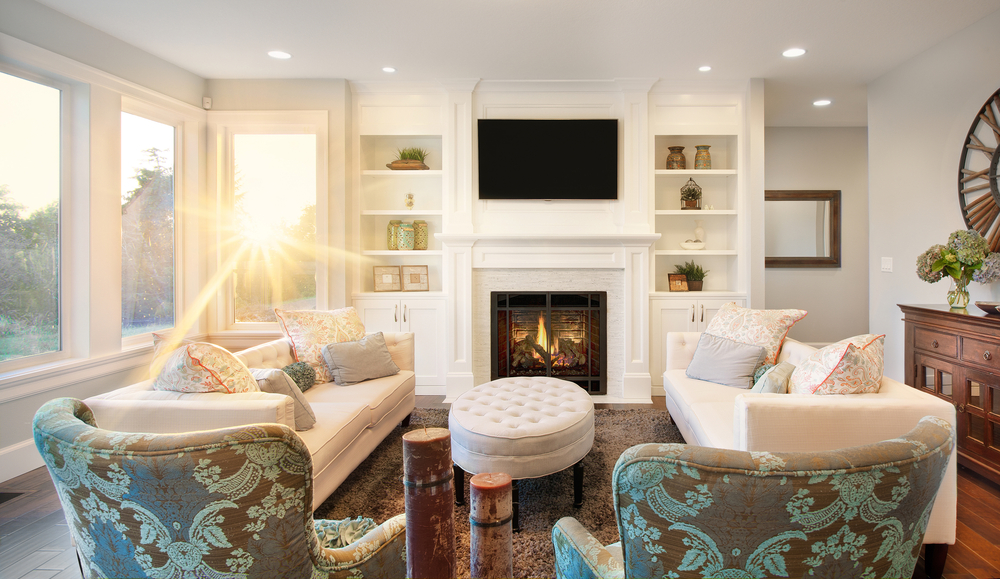451 W Huron Street 908 #908Chicago, IL 60654
Due to the health concerns created by Coronavirus we are offering personal 1-1 online video walkthough tours where possible.




Located in a wonderful and quiet pocket of River North. This highly upgraded 2 bedroom 2 bath corner unit has an ideal split floor plan, perfect for entertaining guests. The 08 tier is a rare opportunity to own the largest 2 bedroom layout in the building. Natural light pours into the living room with a Southeastern exposure. Real hardwood floors throughout, white granite countertops and, espresso cabinets. Upgraded LG smart appliances, fireplace, large balcony, upgraded LG side-by-side washer and dryer. All of the closets have custom built-in shelving. Both bedrooms are oversized and can accommodate king-size beds. The primary suite has a huge walk-in closet en-suite bathroom with dual vanities, and a large shower. Heated parking space for an additional $35,000. Amenities in the building include a 24-hour door staff, fitness facility, separate storage unit, bicycle room, laundry and dry cleaning services, and onsite property management. Just a few blocks west lies the Chicago river and River Walk. East is River North's iconic restaurants, city nightlife, and shopping. Incredible location, intimate neighborhood, with easy access to 90/94, Public Transit (brown & blue lines), West Loop, Gold Coast and Streeterville!
| a month ago | Listing first seen online | |
| 2 months ago | Listing updated with changes from the MLS® |

Based on information submitted to the MLS GRID as of 2024-09-16 07:55 PM UTC. All data is obtained from various sources and may not have been verified by broker or MLS GRID. Supplied Open House Information is subject to change without notice. All information should be independently reviewed and verified for accuracy. Properties may or may not be listed by the office/agent presenting the information.
Data last updated: 2024-09-16 07:55 PM UTC
MRED DMCA Copyright Information Copyright © 2024 Midwest Real Estate Data LLC. All rights reserved.






Did you know? You can invite friends and family to your search. They can join your search, rate and discuss listings with you.