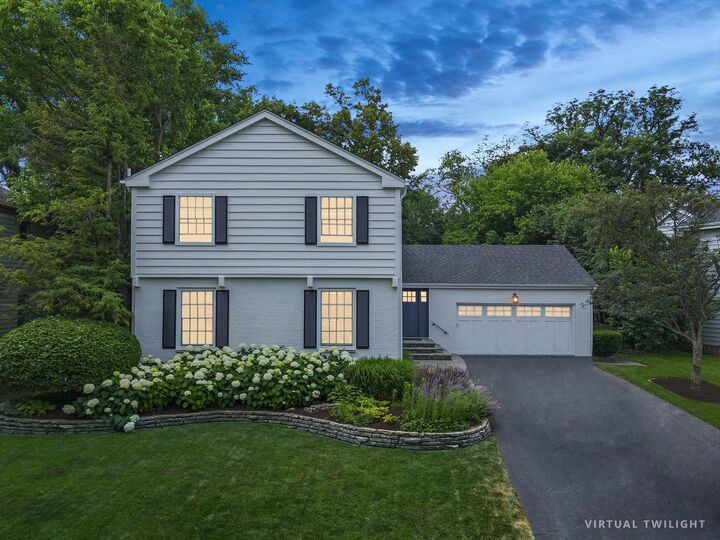


Listing Courtesy of:  Midwest Real Estate Data / Compass
Midwest Real Estate Data / Compass
 Midwest Real Estate Data / Compass
Midwest Real Estate Data / Compass 216 Bonnie Brae Road Hinsdale, IL 60521
Active (21 Days)
$1,299,000
OPEN HOUSE TIMES
-
OPENSun, Aug 101:00 pm - 3:00 pm
Description
Move Right In - Recently Updated & Renovated Home on Expansive Lot in Hinsdale Central High School District! Welcome to this beautifully updated home situated on a stunning 76x171 lot, offering over approximately 4,057 square feet of finished living space and a 2-car attached garage. Thoughtfully renovated with today's modern lifestyle in mind, this home offers high-end finishes, timeless design, and a layout perfect for both everyday living and entertaining. Highlights include: Kitchen with Quartz countertops and backsplash, stainless steel appliances, freshly painted interior and new baseboard trim on the first floor, Polyurea-coated garage floor and freshly painted garage-looks like new, hardwood floors throughout most of the home, new carpet in second-floor bedrooms, renovated primary suite and updated second-floor bathrooms, convenient first-floor laundry room, new light fixtures throughout, fully finished lower level featuring a custom-built rec room, stunning wet bar with high-end finishes, and a dedicated workout room-ideal for entertaining or relaxing. Additional major updates include: New roof, All-new mechanicals, newer windows, fresh exterior paint, smart home system with security and thermostat controls. Step outside into your lush, private backyard oasis, professionally landscaped with multiple tiers-perfect for entertaining or unwinding in peace. Located in the highly sought-after Hinsdale Central High School District, this home combines modern luxury with top-tier education and a serene setting. Don't miss your chance to make it yours!
MLS #:
12407058
12407058
Taxes
$12,472(2023)
$12,472(2023)
Type
Single-Family Home
Single-Family Home
Year Built
1976
1976
School District
181,86
181,86
County
DuPage County
DuPage County
Listed By
Ann Pancotto, Compass
Source
Midwest Real Estate Data as distributed by MLS Grid
Last checked Aug 8 2025 at 11:09 AM CDT
Midwest Real Estate Data as distributed by MLS Grid
Last checked Aug 8 2025 at 11:09 AM CDT
Bathroom Details
- Full Bathrooms: 2
- Half Bathroom: 1
Interior Features
- Wet Bar
- Laundry: Main Level
- Security System
- Radon Mitigation System
- Appliance: Double Oven
- Appliance: Dishwasher
- Appliance: Refrigerator
- Appliance: Range Hood
- Appliance: Humidifier
Property Features
- Fireplace: 2
- Fireplace: Family Room
- Fireplace: Basement
Heating and Cooling
- Natural Gas
- Forced Air
- Central Air
Basement Information
- Finished
- Full
Utility Information
- Utilities: Water Source: Lake Michigan
- Sewer: Public Sewer
School Information
- Elementary School: Monroe Elementary School
- Middle School: Clarendon Hills Middle School
- High School: Hinsdale Central High School
Parking
- On Site
- Garage Owned
- Attached
- Garage
Living Area
- 4,057 sqft
Location
Disclaimer: Based on information submitted to the MLS GRID as of 4/20/22 08:21. All data is obtained from various sources and may not have been verified by broker or MLSGRID. Supplied Open House Information is subject to change without notice. All information should beindependently reviewed and verified for accuracy. Properties may or may not be listed by the office/agentpresenting the information. Properties displayed may be listed or sold by various participants in the MLS. All listing data on this page was received from MLS GRID.


